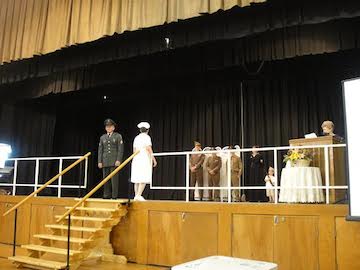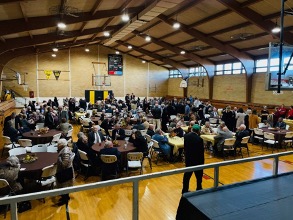Facility Description
Trumbull Community Center is a handicapped-accessible gathering place featuring a large gymnasium and stage area, two gathering rooms, and a spacious kitchen. Several spaces are available for rental to community members. The facility is managed and maintained by volunteers who share their time and talent to make the facility available.
Gymnasium/Stage
 |
 |
The recessed gym (60' x 85'), which functions as a basketball court, is accessible by stairs on either end or by wheelchair lift. The maximum capacity for audience-style seating is roughly 450 on chairs plus another 150 on side bleachers. Round and rectangular tables are available to seat 340 people for meals (see amenities list). The gym and stage is heated and has air-conditioning available for rentals. The curtained stage area (70'x 30') sits above the gym. Fold-down cafeteria tables are available on the stage to seat an additional 80 people. Restrooms, including a wheelchair accessible room, are available on stage level near the building entrance.
Community Room
The carpeted community room (60' x 30') has its own heating and air conditioning units, three flat screen TVs (one moveable and two mounted), four attached small bathrooms, and seats 90 around tables. Counter space running the length of the room is available for serving. Windows running the length of the room overlook the yard and playground equipment.
Museum Room
The carpeted museum room (30' x 30') has its own heating and air conditioning unit, two attached small bathrooms, and seats 40. Windows running the length of the room overlook the yard and playground equipment. This room houses Trumbull school memorabilia and is used by community organizations for meetings.
Kitchen
The kitchen has counter space the length of the room with three serving windows. Appliances include four gas ovens, a ten-burner range, a double door refrigerator/freezer, a freezer suitable for bagged ice, and a microwave. On-demand hot water is available for dishwashing.
Amenities
- 60" Resin Round Tables (seats 8-9) - 30
- 6' Resin Rectangular Tables (seats 6-8) - 21
- 8' Resin Rectangular Table (buffet line) - 2
- 12' Cafeteria Tables for Stage Only (seats 12) - 7
- Resin Folding Chairs - 236
- Metal Folding Chairs - 98
- Fabric Chairs with arms - 6
- Assorted metal tables for stage level display or entrance - 8
- Wood Podium
- Wi-Fi
- Yamaha Electronic Clavinova piano
- Microphones / speakers (for set-up fee)
- AED Defibrillator
- Air mover fan
